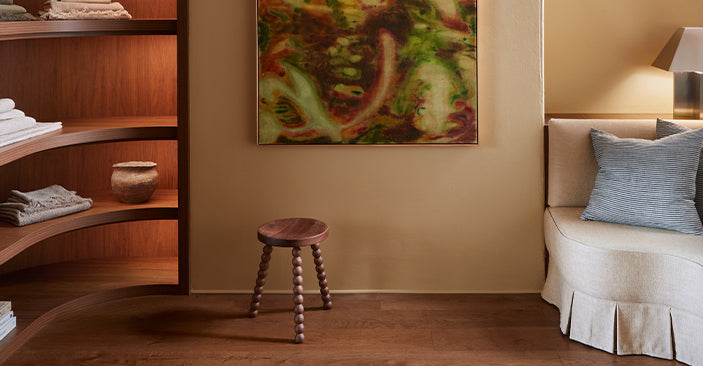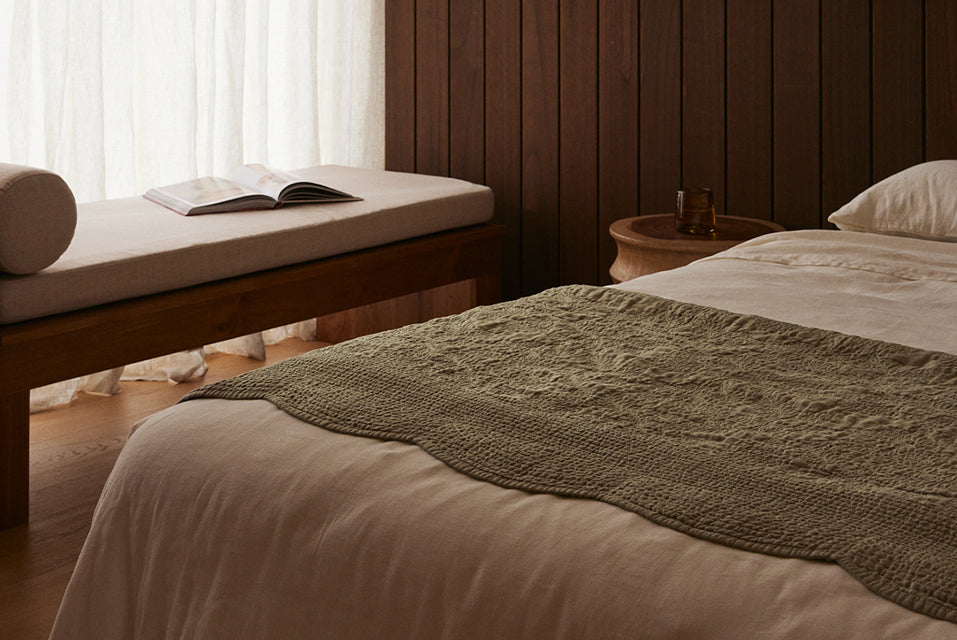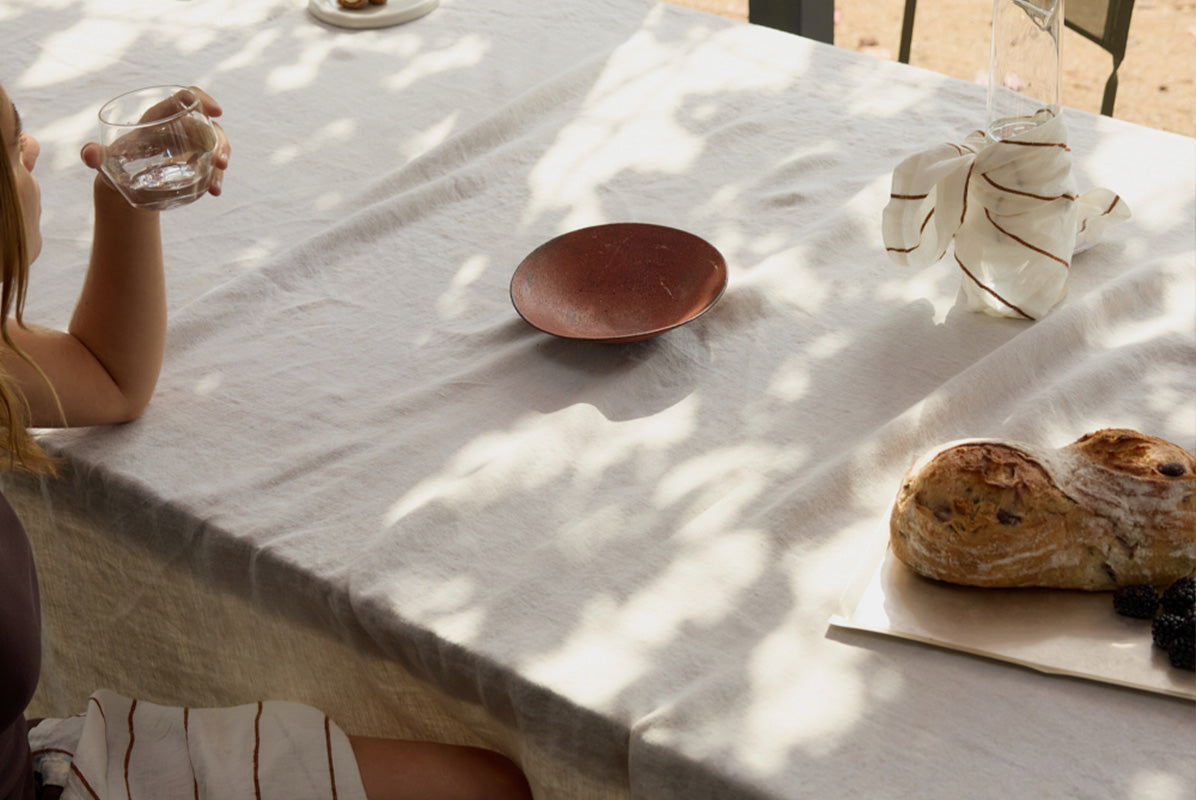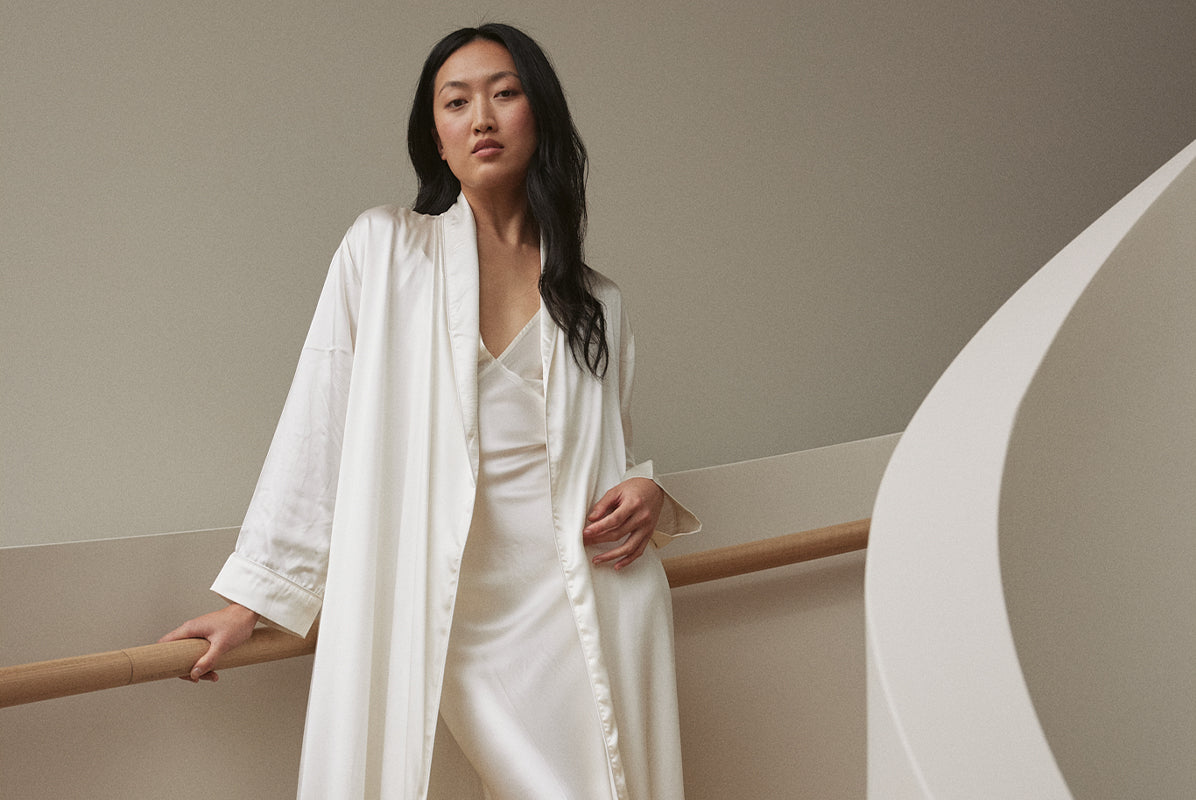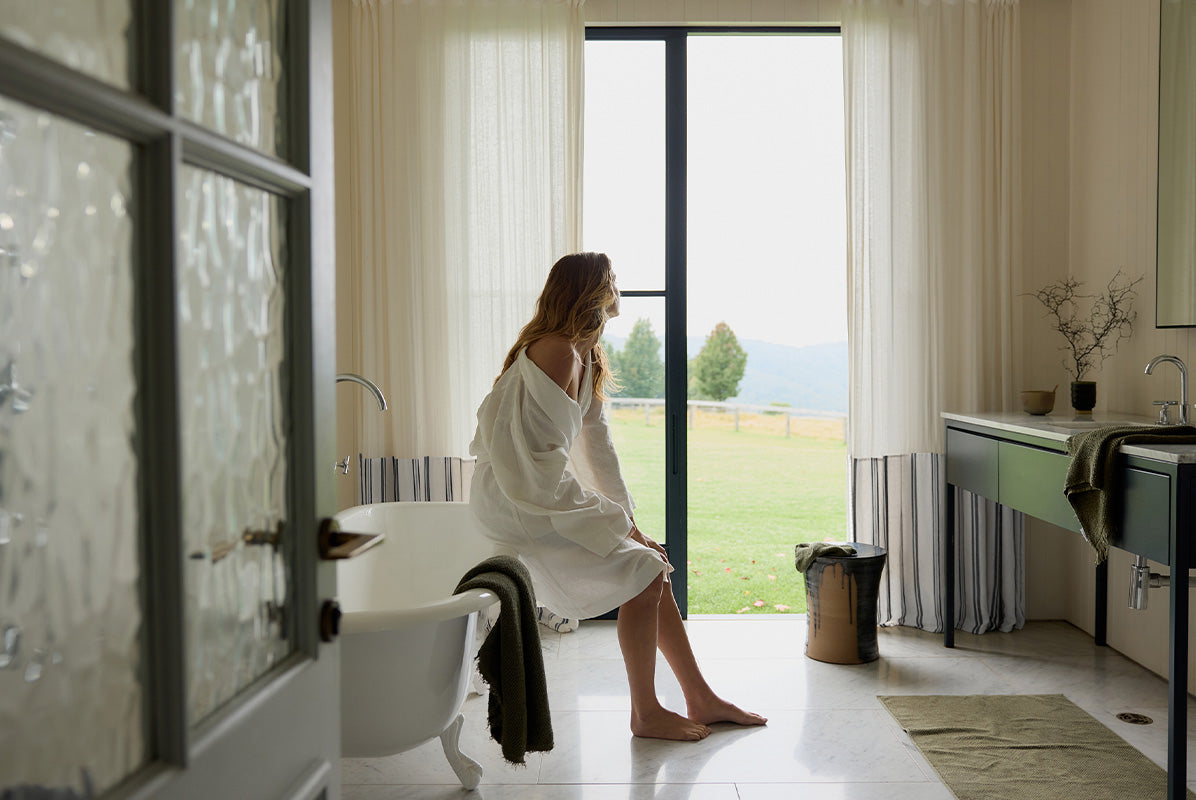Discover New Bedcovers
DESIGN | A Heritage-Led Renovation in Paddington, Sydney
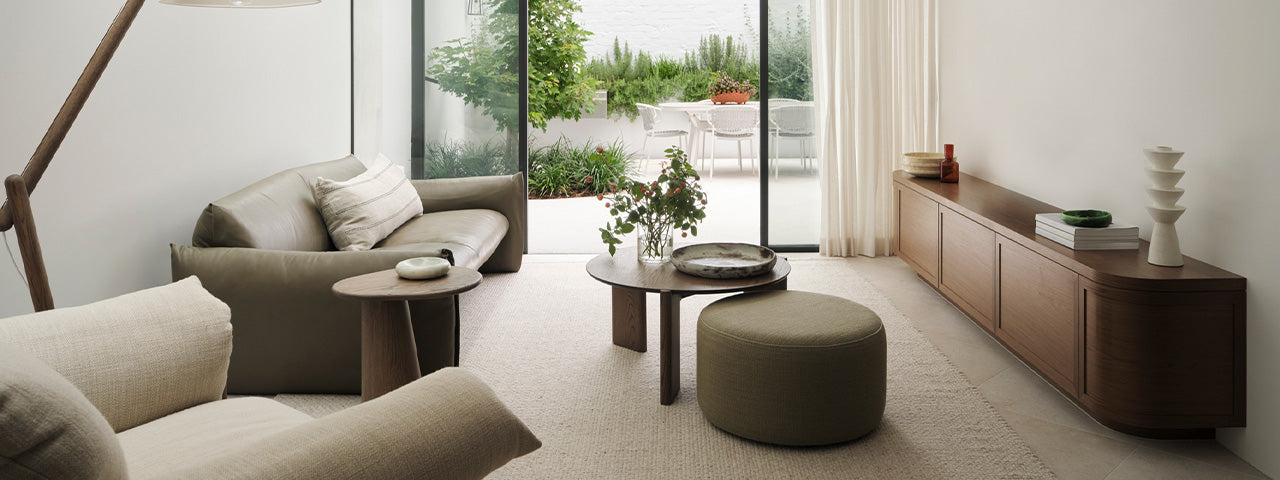
DESIGN
A Heritage-Led Renovation in Paddington, Sydney
This meticulously restored and modernised Victorian terrace in Paddington, Sydney, is where heritage charm meets contemporary family living. Designed and renovated by Modify Homes, specialists in bespoke renovations, the residence pairs original detail with a sense of modern ease. Created with a growing family in mind, their Windsor House renovation project honours the home’s historical past while introducing calm, elevated spaces for modern daily life.
Read the full journal to see how the transformation unfolded.
Tell us a bit about yourself and what you do?
We are a full-service design and construct company specialising in bespoke renovations, managing every detail from concept to completion. At Modify Homes, we recognise that home renovations are a significant commitment and with over 20 years of experience, we offer a seamless process that guides clients from start to finish.
Before
After
How did Modify approach the renovation of this historic terrace while balancing modern updates and preserving its original character?
This renovation involved restoring and modernising a historic terrace while preserving its character. We seamlessly blended traditional and contemporary elements in both the layout and finishes, with preserved front rooms and new arched openings to enhance light and flow. A landscaped breezeway separated the heritage structure from the new rear wing, which houses the kitchen, living area, laundry, and mudroom. The rear and side extension introduced two new bedrooms and a linen closet, preserving the home’s heritage while enhancing its functionality and flow.
What was the brief for this project?
The client's vision was to celebrate and enhance the Victorian Terrace’s traditional features while introducing new spaces that felt contemporary. The interior design brief focused on creating a luxurious home with a refined, traditional palette. Architectural finishes were pared back to highlight rich materials like tumbled marble, walnut timber, aged brass, and marble accents. Within the Powder room, bold floral wallpaper was used to add a playful contrast to the traditional palette. The result is a home that effortlessly blends luxury and modern elegance.
What makes a house feel like a home to you?
As designers, we have the privilege of crafting spaces that are both beautiful and functional, but we don’t believe that alone makes a house a home. We see the house as a framework, a carefully considered backdrop that allows our clients to bring their personality into the space. Whether it’s framing a favourite artwork, thoughtfully lighting meaningful objects, or designing a window to capture a view of the garden, these are the moments that invite the client’s story in. A home is created not just by design, but by the layers of personal meaning our clients add to it.
What is your favourite design element of this project and why?
One of the standout design features of this project is the master ensuite and family bathroom. The main bathroom was designed to feel like a beautifully appointed room, with a freestanding bath, elegant timber joinery, and a softly backlit window that cleverly conceals a shower. The interplay of the ceiling and the dome within the shower recess adds a unique architectural and serene element within the home.
Modify Homes | Photographer, Dave Wheeler
Shop the Story
MIRA LUMBAR
ANA
MIRA LUMBAR
ELLIS STRIPE
HEAVYWEIGHT BEDCOVER
IVORY
LINEN HAND TOWEL
NATURAL
LINEN HAND TOWEL
FOREST
